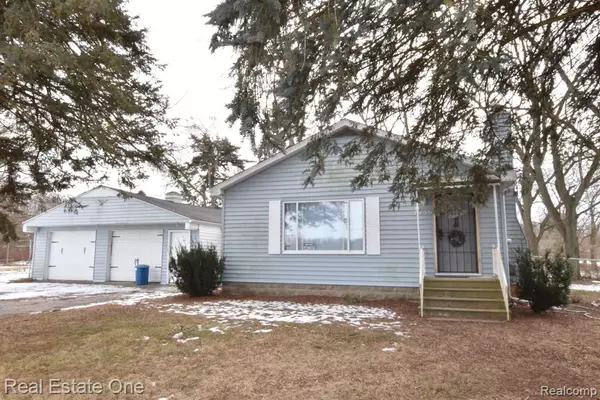For more information regarding the value of a property, please contact us for a free consultation.
2439 W COLDWATER Road Mt. Morris Twp, MI 48505
Want to know what your home might be worth? Contact us for a FREE valuation!

Our team is ready to help you sell your home for the highest possible price ASAP
Key Details
Property Type Single Family Home
Sub Type Ranch
Listing Status Sold
Purchase Type For Sale
Square Footage 1,194 sqft
Price per Sqft $75
Subdivision Paul Terrace
MLS Listing ID 20250008146
Sold Date 03/27/25
Style Ranch
Bedrooms 2
Full Baths 1
HOA Y/N no
Year Built 1953
Annual Tax Amount $1,981
Lot Size 0.450 Acres
Acres 0.45
Lot Dimensions 154X131X130X154
Property Sub-Type Ranch
Source Realcomp II Ltd
Property Description
Discover your new home in the sought-after area of Mt. Morris Twp! This charming ranch-style residence sits on a spacious .45-acre lot, conveniently located near local amenities and major highways. Step inside to find a tastefully remodeled interior featuring a generous living room complete with a cozy stone fireplace. The updated kitchen showcases Dellano blue cabinets, a stylish mosaic tile backsplash, elegant countertops, and modern stainless steel appliances. Throughout the home, you will notice new lighting fixtures enhancing the ambiance. The bathroom has also been refreshed with a ceramic tiled tub and shower. Enjoy two roomy bedrooms and a freshly painted basement that includes a newer furnace and laundry room with washer and dryer. Step outside to a sizable fenced yard, perfect for gatherings around the stone firepit. A massive four-car garage offers ample storage or workspace. Don't miss out on this fantastic opportunity—schedule a visit today!
Location
State MI
County Genesee
Area Mt. Morris Twp
Direction Take I-69 to Clio Rd exit, go South on Clio and East on Coldwater
Rooms
Basement Unfinished
Kitchen Dryer, Free-Standing Gas Range, Free-Standing Refrigerator, Microwave, Washer
Interior
Interior Features Smoke Alarm, 100 Amp Service, Programmable Thermostat
Hot Water Natural Gas
Heating Forced Air
Fireplaces Type Natural
Fireplace yes
Appliance Dryer, Free-Standing Gas Range, Free-Standing Refrigerator, Microwave, Washer
Heat Source Natural Gas
Laundry 1
Exterior
Exterior Feature Lighting, Fenced
Parking Features Electricity, Detached
Garage Description 4 Car
Fence Back Yard
Roof Type Asphalt
Porch Covered
Road Frontage Paved
Garage yes
Private Pool No
Building
Foundation Basement
Sewer Public Sewer (Sewer-Sanitary)
Water Well (Existing)
Architectural Style Ranch
Warranty No
Level or Stories 1 Story
Structure Type Vinyl
Schools
School District Westwood Heights
Others
Pets Allowed Yes
Tax ID 1423504002
Ownership Short Sale - No,Private Owned
Assessment Amount $497
Acceptable Financing Cash, Conventional, FHA, VA
Rebuilt Year 2020
Listing Terms Cash, Conventional, FHA, VA
Financing Cash,Conventional,FHA,VA
Read Less

©2025 Realcomp II Ltd. Shareholders
Bought with Full Circle Real Estate Group LLC
GET MORE INFORMATION


