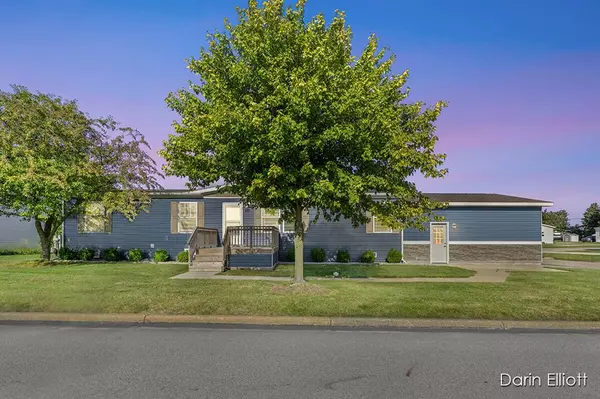For more information regarding the value of a property, please contact us for a free consultation.
7204 E Grand River Avenue 133 Portland Twp, MI 48875
Want to know what your home might be worth? Contact us for a FREE valuation!

Our team is ready to help you sell your home for the highest possible price ASAP
Key Details
Property Type Single Family Home
Sub Type Ranch,Manufactured w/Deed Unknown
Listing Status Sold
Purchase Type For Sale
Square Footage 1,568 sqft
Price per Sqft $79
MLS Listing ID 65024044235
Sold Date 10/01/24
Style Ranch,Manufactured w/Deed Unknown
Bedrooms 4
Full Baths 2
HOA Fees $674/mo
HOA Y/N yes
Year Built 2020
Annual Tax Amount $25
Property Sub-Type Ranch,Manufactured w/Deed Unknown
Source Greater Regional Alliance of REALTORS®
Property Description
Just like Brand New 2021 Clayton nestled on a peninsula lot just inside Portland's very own Sunset Ridge. 1568 sq ft, 4 Bed, 2 Full Bath home with a large wide open floor plan. Gorgeous kitchen with 8' Center Island, tons of cupboard space, built-ins, and all newer appliances. Dining room w/ sliders to rear deck and Living room with access to front deck. Primary Suite with walk-in shower and beautiful private bath. Main floor laundry with washer/dryer. Numerous upgrades throughout. Recessed lighting, completely drywalled, zero skirting exterior, 10x10 storage shed and the icing on the cake is the 24x24 carport with finished matching sidewalls. Community amenities are endless with Pickleball/Basketball courts, playground area, fitness center, heated swimming pool, clubhouse, and more.Extremely easy access in and out of the community and just a few short minutes to Portland and I96. Hurry to show, Fast Possession!
Home is located in Sunset Ridge Mobile Home Community (517) 647-7017. Buyer is required to apply for and secure Sunset Ridge Approval in order to purchase home.
Location
State MI
County Ionia
Area Portland Twp
Direction From Portland, West on Grand River to Sunset Ridge or I96 to Lyons Exit, N to Grand River, East to Sunset Ridge. Home is 3rd house on the Right.
Rooms
Kitchen Dishwasher
Interior
Interior Features Cable Available, Laundry Facility
Hot Water Natural Gas
Heating Forced Air
Cooling Central Air
Fireplace no
Appliance Dishwasher
Heat Source Natural Gas
Laundry 1
Exterior
Roof Type Shingle
Porch Deck, Patio
Road Frontage Paved
Garage no
Private Pool No
Building
Lot Description Corner Lot
Foundation Crawl
Sewer Public Sewer (Sewer-Sanitary), Sewer at Street
Water Public (Municipal), Water at Street
Architectural Style Ranch, Manufactured w/Deed Unknown
Level or Stories 1 Story
Additional Building Shed
Structure Type Vinyl
Schools
School District Portland
Others
Tax ID 14089800013300
Ownership Private Owned
Acceptable Financing Cash, Conventional
Listing Terms Cash, Conventional
Financing Cash,Conventional
Read Less

©2025 Realcomp II Ltd. Shareholders
Bought with Keller Williams GR East
GET MORE INFORMATION


