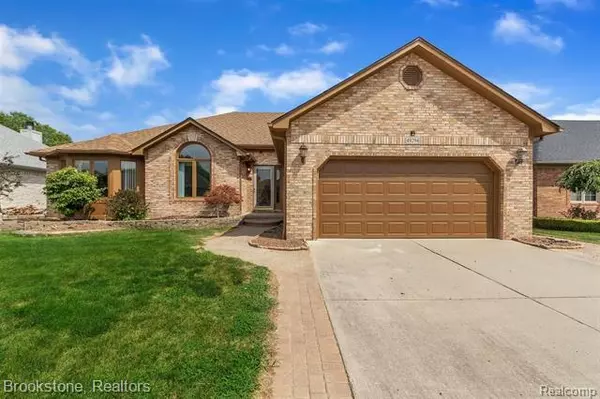For more information regarding the value of a property, please contact us for a free consultation.
49294 SNOWSHOE DR Macomb Twp, MI 48044
Want to know what your home might be worth? Contact us for a FREE valuation!

Our team is ready to help you sell your home for the highest possible price ASAP
Key Details
Property Type Single Family Home
Sub Type Ranch
Listing Status Sold
Purchase Type For Sale
Square Footage 2,146 sqft
Price per Sqft $159
Subdivision Deerfield Park East
MLS Listing ID 2200064715
Sold Date 11/11/20
Style Ranch
Bedrooms 3
Full Baths 2
Half Baths 1
HOA Y/N no
Year Built 1999
Annual Tax Amount $4,213
Lot Size 9,147 Sqft
Acres 0.21
Lot Dimensions 70.00X130.00
Property Sub-Type Ranch
Source Realcomp II Ltd
Property Description
Beautifully updated, and impeccably maintained, this 2,146 sq ft brick ranch has a wonderful floor plan that boasts a cathedral ceiling den w/etched glass French doors, a spacious great rm w/gas FP, caramel -stained cabinetry w/slow-close drawers, under & over cabinet lighting, granite counters, stone backsplash in kitchen. Hardwood floors thru out, walk-in pantry, 5-bay windows & 1st floor laundry. Beautiful crown moldings in all bdrms, foyer, & hallways. Exterior is all professionally landscaped w/ paver walkway & patio. New roof July2019, Exterior paint July 2020, Appliances January 2018, Hardwood floors March 2019, Bathroom reno August 2019 abd new ceiling fans July 2019. A true "10"! BATVAI, IDRBNG. A licenced agen must be present for all showings, please follow COVID-19 rules and regulations.
Location
State MI
County Macomb
Area Macomb Twp
Direction N of 22 mile rd and West of Card Rd
Rooms
Other Rooms Bath - Full
Basement Interior Access Only, Unfinished
Kitchen Dishwasher, Disposal, Microwave, Free-Standing Gas Range, Range Hood, Free-Standing Refrigerator
Interior
Hot Water Natural Gas
Heating Forced Air
Cooling Ceiling Fan(s), Central Air
Fireplace yes
Appliance Dishwasher, Disposal, Microwave, Free-Standing Gas Range, Range Hood, Free-Standing Refrigerator
Heat Source Natural Gas
Laundry 1
Exterior
Parking Features Attached
Garage Description 2 Car
Roof Type Asphalt
Road Frontage Paved
Garage yes
Private Pool No
Building
Foundation Basement
Sewer Sewer-Sanitary
Water Municipal Water
Architectural Style Ranch
Warranty No
Level or Stories 1 Story
Structure Type Brick
Schools
School District Chippewa Valley
Others
Tax ID 0822474005
Ownership Private Owned,Short Sale - No
Assessment Amount $95
Acceptable Financing Cash, Conventional, FHA
Listing Terms Cash, Conventional, FHA
Financing Cash,Conventional,FHA
Read Less

©2025 Realcomp II Ltd. Shareholders
Bought with Realty Professional Group LLC
GET MORE INFORMATION




