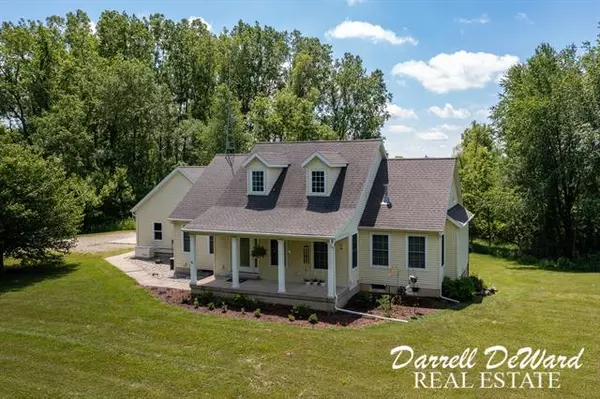For more information regarding the value of a property, please contact us for a free consultation.
2641 Johnson Road Easton Twp, MI 48809
Want to know what your home might be worth? Contact us for a FREE valuation!

Our team is ready to help you sell your home for the highest possible price ASAP
Key Details
Property Type Single Family Home
Sub Type Cape Cod
Listing Status Sold
Purchase Type For Sale
Square Footage 2,247 sqft
Price per Sqft $173
MLS Listing ID 65022026529
Sold Date 07/25/22
Style Cape Cod
Bedrooms 4
Full Baths 3
Half Baths 1
HOA Y/N no
Year Built 2005
Annual Tax Amount $2,929
Lot Size 11.100 Acres
Acres 11.1
Lot Dimensions Irregular
Property Sub-Type Cape Cod
Source Greater Regional Alliance of REALTORS
Property Description
Belding newer-built 4 bed 3.5 bath 1.5 story walk-out home on over 11 acres. Super private and secluded with a long country driveway and beautiful views from every angle. Partially wooded. 2 large primary suites with full bathrooms attached- one on the mainfloor and one on the upper level. Kitchen with stainless, breakfast nook, and snackbar. Enjoy coffee in the morning... or wine in the evening on the deck through the dining area. Meticulously maintained and loads of character with crown, custom built-ins, and much more. Generac backup generator. Abundant natural light. Unfinished lower with loads of opportunity to expand, 5th+ bedroom, living spaces, more bathrooms, wetbar- or whatever else. Lots of big expenses out of the way, too, including but not limited to a newer roof. Priced over 10% below appraisal for quick sale. Don't wait on this one.
Location
State MI
County Ionia
Area Easton Twp
Direction From M-21: Turn North on Johnson Rd for 5 miles. Home will be on left past Bradford Rd.
Rooms
Other Rooms Bath - Full
Basement Walkout Access
Interior
Heating Forced Air
Fireplace yes
Heat Source LP Gas/Propane
Exterior
Parking Features Attached
Garage Description 2 Car
Porch Deck, Patio, Porch
Garage yes
Private Pool No
Building
Foundation Basement
Sewer Septic Tank (Existing)
Water Well (Existing)
Architectural Style Cape Cod
Level or Stories 2 Story
Structure Type Vinyl
Schools
School District Belding
Others
Tax ID 05100600001534
Acceptable Financing Cash, Conventional, FHA, USDA Loan (Rural Dev), VA
Listing Terms Cash, Conventional, FHA, USDA Loan (Rural Dev), VA
Financing Cash,Conventional,FHA,USDA Loan (Rural Dev),VA
Read Less

©2025 Realcomp II Ltd. Shareholders
Bought with Five Star Real Estate (Rock)
GET MORE INFORMATION




