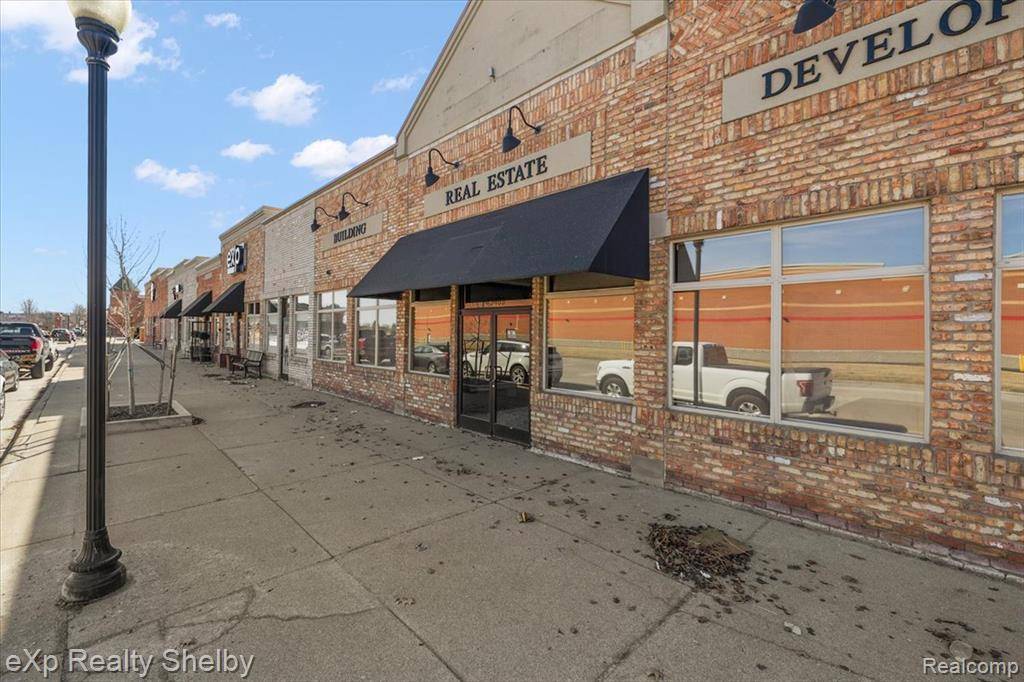See all 38 photos
$4,995
3,150 SqFt
New
45489 Market St Shelby Twp, MI 48315
REQUEST A TOUR If you would like to see this home without being there in person, select the "Virtual Tour" option and your agent will contact you to discuss available opportunities.
In-PersonVirtual Tour
UPDATED:
Key Details
Property Type Commercial
Sub Type Real Estate Only
Listing Status Active
Purchase Type For Rent
Square Footage 3,150 sqft
MLS Listing ID 20251003443
Lot Dimensions irregular
Property Sub-Type Real Estate Only
Source Realcomp II Ltd
Property Description
Sophisticated Custom Office Space for Lease – Tailored for Elite Professional Firms
Prime Location | Designer Finishes | Move-In Ready
Step into an elevated business environment where elegance meets functionality. This premier office space, situated in a prestigious and highly accessible Shelby Township, is meticulously designed to meet the demands of high-performing professional firms. With refined custom finishes and an intelligently planned layout, this space provides an exceptional foundation for success and prestige.
The office features ten private offices, including two expansive executive suites that each boast their own private, en-suite bathrooms—offering both privacy and comfort for top-tier leadership. Every office is finished to the highest standard, with sleek design elements that reflect the professionalism and sophistication of the firms who will call this space home.
Two fully equipped conference rooms—one large, one more intimate—serve as ideal settings for strategic meetings, client presentations, and collaborative discussions. These rooms are designed to impress, providing the perfect blend of style, privacy, and practicality.
At the heart of the space, a modern, fully outfitted kitchen offers a welcoming retreat for staff. Whether it's for a quiet coffee break or a lively team lunch, this space brings a warm, communal energy to the workplace. Additionally, two well-appointed public restrooms are available for the convenience of both employees and guests.
The layout has been carefully crafted to maximize productivity and growth, seamlessly balancing private workspaces with open collaboration zones. The design emphasizes flow, natural light, and comfort, ensuring that every square foot contributes to a professional and inspiring atmosphere.
From the high-end materials and designer lighting to the premium built-in features and turnkey readiness, this space exudes excellence. It is ideally suited for firms in law, finance, consulting, design, or any other professional industry seeking an env
Prime Location | Designer Finishes | Move-In Ready
Step into an elevated business environment where elegance meets functionality. This premier office space, situated in a prestigious and highly accessible Shelby Township, is meticulously designed to meet the demands of high-performing professional firms. With refined custom finishes and an intelligently planned layout, this space provides an exceptional foundation for success and prestige.
The office features ten private offices, including two expansive executive suites that each boast their own private, en-suite bathrooms—offering both privacy and comfort for top-tier leadership. Every office is finished to the highest standard, with sleek design elements that reflect the professionalism and sophistication of the firms who will call this space home.
Two fully equipped conference rooms—one large, one more intimate—serve as ideal settings for strategic meetings, client presentations, and collaborative discussions. These rooms are designed to impress, providing the perfect blend of style, privacy, and practicality.
At the heart of the space, a modern, fully outfitted kitchen offers a welcoming retreat for staff. Whether it's for a quiet coffee break or a lively team lunch, this space brings a warm, communal energy to the workplace. Additionally, two well-appointed public restrooms are available for the convenience of both employees and guests.
The layout has been carefully crafted to maximize productivity and growth, seamlessly balancing private workspaces with open collaboration zones. The design emphasizes flow, natural light, and comfort, ensuring that every square foot contributes to a professional and inspiring atmosphere.
From the high-end materials and designer lighting to the premium built-in features and turnkey readiness, this space exudes excellence. It is ideally suited for firms in law, finance, consulting, design, or any other professional industry seeking an env
Location
State MI
County Macomb
Area Shelby Twp
Zoning Commercial
Direction North of Hall Rd. West of Hayes
Interior
Heating Forced Air
Exterior
Road Frontage Paved
Building
Foundation Slab
Sewer Public Sewer (Sewer-Sanitary)
Water Public (Municipal)
Structure Type Brick
Schools
School District Chippewa Valley
Others
Tax ID 0736451002
Ownership Private Owned
Acceptable Financing Gross Lease
Listing Terms Gross Lease
Financing Gross Lease
Special Listing Condition Full Service

©2025 Realcomp II Ltd. Shareholders
Listed by Kimberly J Agemy of EXP Realty Shelby Twp



